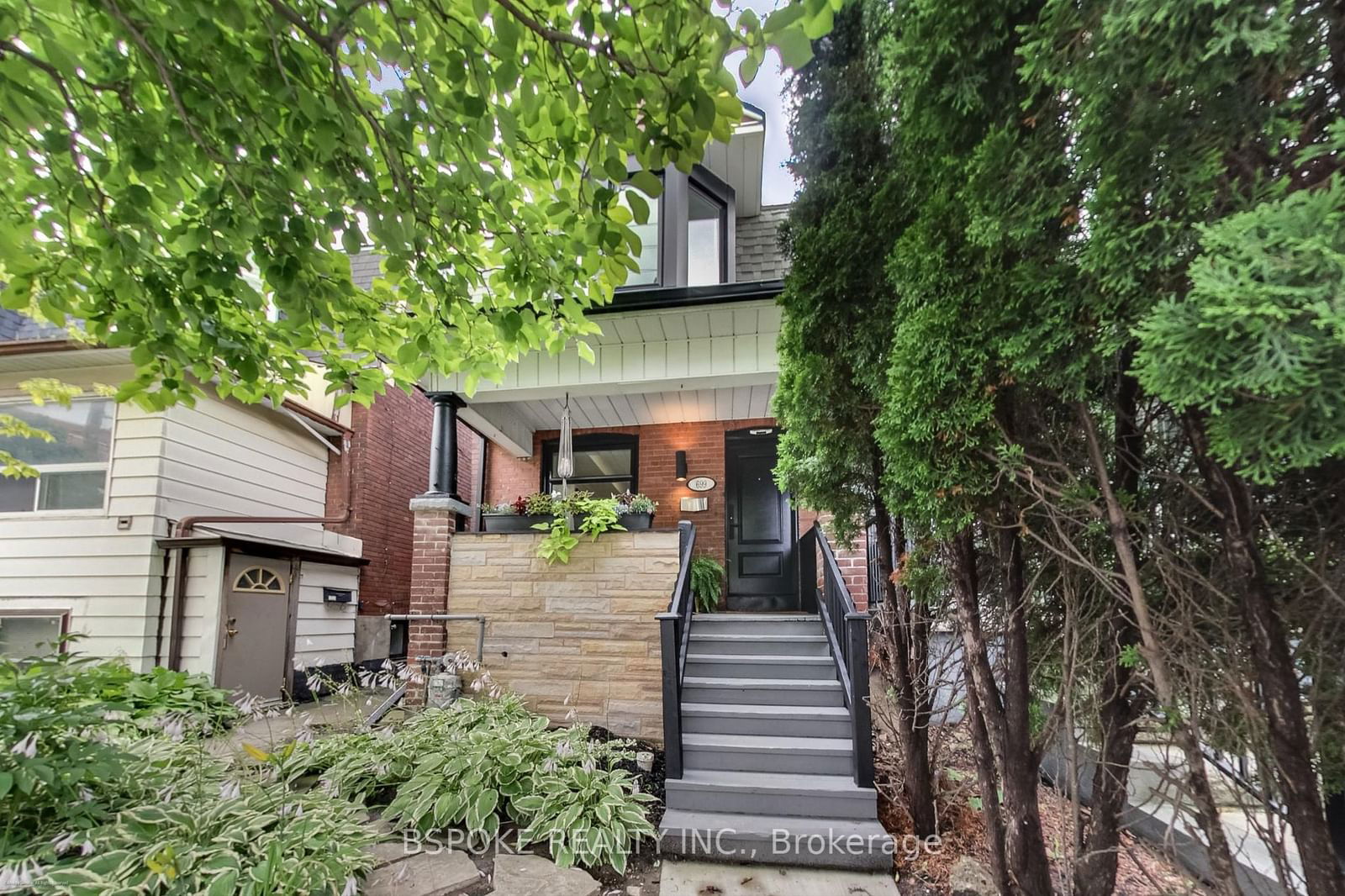$1,349,000
$*,***,***
3+1-Bed
2-Bath
Listed on 7/18/24
Listed by BSPOKE REALTY INC.
Where the historic Annex neighbourhood meets the trendy Junction, stands a turnkey home that perfectly balances location, space, and flexibility. Completely renovated in 2020 (with permits) this legal duplex showcases sophistication and functionality with high-quality finishes and thoughtful upgrades from top to bottom. The open-concept main floor, with its neutral tones, abundant natural light, and honey-coloured hardwood floors, creates a warm and inviting atmosphere, ideal for both daily family life and entertaining. The kitchen, a true hub of the home, features custom cabinetry, high-end stainless steel appliances, and a striking quartz island, perfect for both family breakfasts and social gatherings. Adjacent to the kitchen, a sunroom with laundry facilities opens to a versatile backyard, offering a green area for gardening or play and a paved patio for alfresco dining. The second floor hosts two bedrooms and a flexible living space, adaptable to your needs, along with a spa-like bathroom. The loft-style third level offers additional customization opportunities, whether as a primary bedroom, a secluded home office, or a playroom. The basement, transformed into a self-contained apartment, presents exciting possibilities for rental income, extended family living, or a dedicated home office suite. Extensive mechanical and functional upgrades, including updated electrical and HVAC systems, insulation, windows, roof, and gutters, ensure longevity and peace of mind. A detached garage accessible via the rear laneway provides rare central Toronto parking and storage.
Updated appliances and sump pump. Furnace and water tank are owned. Detached garage. Flexible tenant in the basement. Walk to Loblaws, Farm Boy, LCBO, Fiesta Farms, Christie Pits, Bloor shops, and the subway. Minutes to downtown.
W9045009
Semi-Detached, 2-Storey
8
3+1
2
1
Detached
1
Central Air
Apartment
Y
Brick
Forced Air
N
$6,559.20 (2024)
134.16x19.22 (Feet) - 19.22ft x 134.16ft x 20.38ft x 133.96ft
